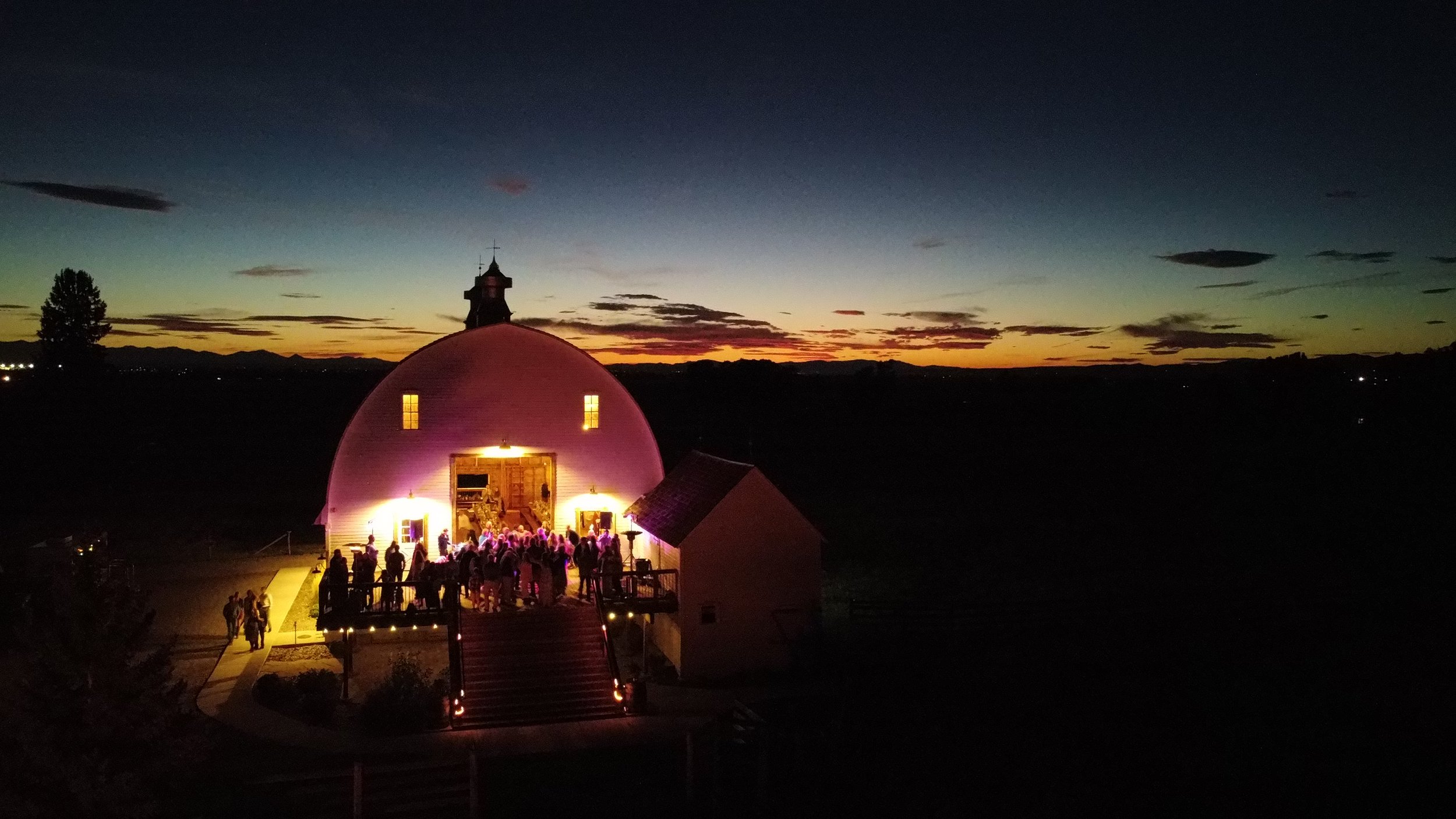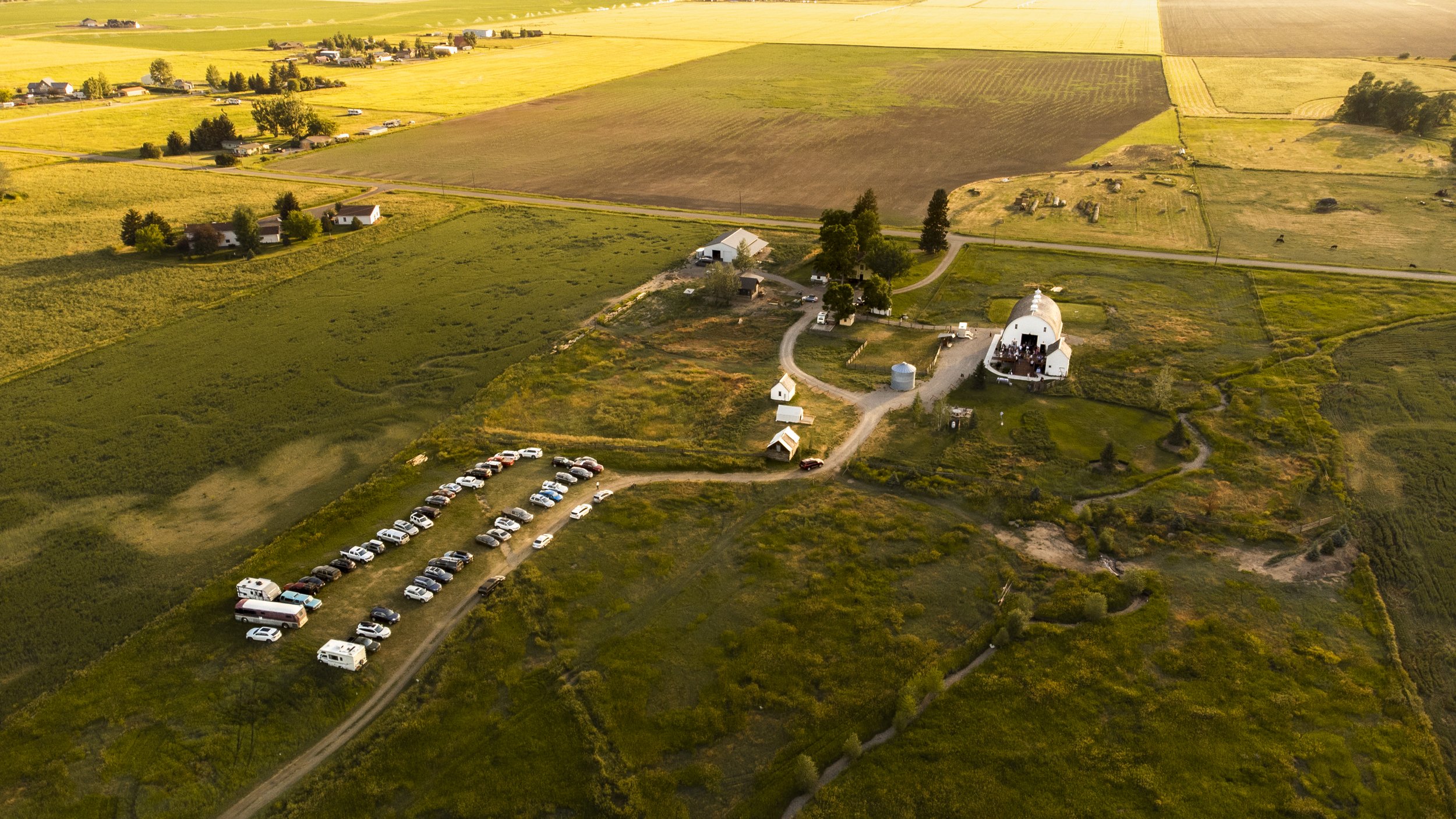
Our Story
The Mellows family purchased the Star M Barn property in June 2017 with the hopes of bringing new life and upkeep to a historic Gallatin Valley barn. Our story started with the barn wedding of Colten and Jess Mellows in September 2015, which blossomed our family’s love and intrigue for old barn structures and the historic feeling when walking inside of one.
Originally the Mellows family is from small town Minden, NV, but has had family ties to Cameron, MT through their parents Mike and Lynda Mellows for nearly 30 years. Colten and Jess Mellows live full-time in the original farm house on the property.
Property Improvements and Updates:
Fall 2017 | PRESSURE WASHING THE BARN:
Colten and Jess began mucking out stalls and pressure-washing all surfaces of the barn. 100 years of livestock use in a working barn was cleaned out. Ceilings, walls, floors, and stalls were thoroughly pressure-washed.
Spring 2018 | ELECTRICAL SERVICE UPGRADED AND BURIED:
The Mellows family purchased the Star M Barn property in June 2017 with the hopes of bringing new life and upkeep to a historic Gallatin Valley barn.
Power was upgraded from a 225-Amp to 800-Amp electrical service, and overhead power to all structures was buried underground in 1,500 feet of trenches to provide unobstructed views of the Bridger Mountains and surrounding areas. The barn itself received a dedicated 300-Amp service.
Summer 2018 | PAINTING THE BARN:
The barn and attached calving barn (originally pale yellow with dark brown trim) was painted white with tan trim to provide brides a more complimentary color palette to better match the wedding colors of their choice.
Summer 2019 | DECK CONSTRUCTION:
A large engineered 1,000 square foot deck was added to the east side of the barn’s second story to provide additional square footage and a more welcoming outdoor space for guests to enjoy views of the mountains. The foundation of the deck was installed with structural rebar, formed and poured with 13 yards of concrete. The structural members were then framed up, adding a 16-foot wide cascade staircase, and finished with redwood decking. All railings were hand-made from rebar to provide an industrial feel to the deck, staircase, and second story barn openings.
Summer 2019 | FIRE SUPPRESSION:
Installation of a commercial fire suppression system began the summer of 2019 and was completed in spring of 2020. The barn was equipped with galvanized piping to supply fire sprinklers throughout the entire structure, and all galvanized piping was painted black to blend into the barn. A 14 foot long x 10 foot diameter water tank was installed underground and a main water line was installed from the tank to the barn. The fire suppression system is a dry system (meaning the pipes do not have water in them). The water tank, along with a 250 GPM pump, supplies the system with nearly instant high pressure water to the sprinklers in the event of a fire.
Summer 2019 | GARAGE DOOR INSTALL:
A 12’ x 14’ clear glass garage door was framed in and installed into the barn’s east wall. The garage door is power operated and opens to provide air circulation, natural light, and expansive views of the Bridger Mountain Range. When opened, the door allows the party to expand onto the deck creating a fun atmosphere.
Summer 2019 | LED BARN LIGHTING INSTALLED:
LED barn lighting was installed to both the interior and exterior of the barn to provide adequate lighting for you and your guests. The interior of the upstairs was equipped with LED sconce lighting as well as overhead string lights that illuminate each structural arch. The downstairs interior was installed with sconce lighting down each walkway, as well as overhead lighting fixtures in each stall.
Summer 2019 | CALVING BARN CLEAN UP
The two-story calving barn connected to the northeast corner of the main barn was mucked out by the Mellows gals themselves. Over 100 years of livestock have called this place home (some of their names can be found hand written into the walls!), and approx. one foot of manure, dirt, and grime was hand-shoveled and cleaned out. Stay tuned for future plans with this space!
Fall 2019 | DRY BAR CONSTRUCTION:
The southwest corner of the barn used to be an old grain bin than provided feed through a gravity-fed shoot in the floor to the downstairs barn stalls for livestock. In the fall of 2019, this grain bin was converted to a dry bar, what we like to call the “Watering Hole”. Many of the materials used to build this bar were reclaimed from the property including the wood from the grain bin itself. Electrical outlets were installed, LED lighting fixtures designed by Lynda were hand-made from local whiskey bottles, and a vintage retro freezer was placed in the dry bar to allow for ice and/or frozen goods.
